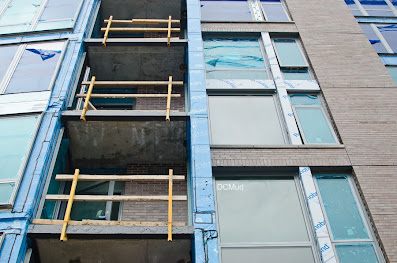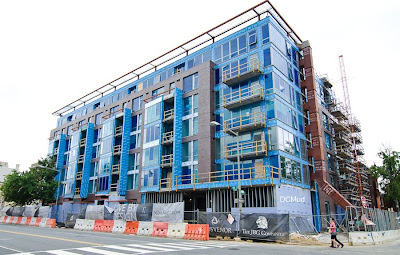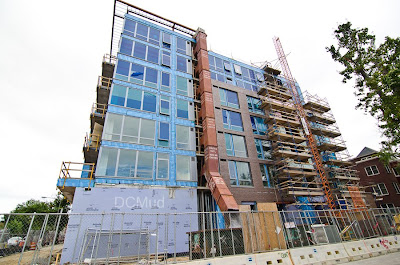
 |
| 1728 14th Street, Image courtesy Bonstra Haresign |
The stoic facade of the Granger building at 1728 14th Street will be getting an overhaul, now that developer
Perseus Realty has closed on the purchase. The developer sealed the acquisition of the property - located between R and S Streets - in mid-August,
John Clarkson of Perseus told
DCMud on Thursday; the
DC Property Sales Database shows the building sold for $4.8 million. Perseus and
Ogden CAP Properties are partners in the joint venture. Also on board is
Bonstra Haresign Architects, and Andrew Poncher of
Streetsense for retail leasing. The firm is behind a number of other 14th street projects including the
AME Zion church renovation and lower-level addition, the
Q14 Condominiums building, as well as Studio Theater and The
Aston at 14th and R, all within a few blocks down the street.
 |
| Current Granger Warehouse Facade, Image Courtesy Bill Bonstra |
Plans for the site include the adaptive re-use of the warehouse
building, built in 1988, and the new design includes four floors with 28,000 square feet of retail and office space. Of the many developments slated for 14th Street, this is one of the few office concepts (
Furioso's project being the other). Clarkson, who provided
an up-to-date rendering to
DCMud on Thursday
, said Perseus expects to begin construction on the project in February 2013 with a 12-month construction time. The Advisory Neighborhood Commission (ANC) 2F wrote a letter in full support of the project, which also received preliminary approval from the
DC Historic Preservation Review Board (HPRB) in July.
Like 1728, most of Bonstra Haresign's other 14th Street projects have
also been located in the historic district, Bonstra Haresign managing
partner
Bill Bonstra told
DCMud. "What is really important is
understanding the context and what I call the DNA of the site." The site, 60 feet in width, likely once housed three townhouses, Bonstra said. "That understanding allowed us to come to terms with the
appropriateness of the architecture."
The project also sits in the context of a rich history of commercial buildings on 14th Street, many of them built in the Nineteen-teens and Twenties as automotive showrooms. Back then, 14th Street was a trolley corridor and a place to window shop. "There was a tradition of retail and commercial buildings and we looked at that tradition as a model."
The design pays homage to the street's architectural tradition with a formal facade with strong center and side doors and a masonry structure, yet also incorporates generous amounts of glass, color, and contemporary planes. Design for the masonry incorporates striping, detail, setbacks, and reveals. "What we set out to do was respect that tradition of commercial buildings on the street but also make it a building of its time," Bonstra said. "We believe that the front elevation of this building will be a nice complement to historic buildings, but it will be a part of our time architecturally."
Bonstra said the building will contribute to the true mixed-use history of 14th Street, ultimately providing more of what the street lacks: neighborhood businesses and offices. The property also includes two historic townhouses north of the Granger warehouse building, but Perseus doesn't have plans to alter them at this time, Clarkson said, though those townhouses might get some interior improvements in the coming year.
Washington D.C. real estate development news

 Giorgio Furioso plans to begin construction on his 14th Street office project on December 10th, the developer announced this morning. The 42,000 s.f. office building will take the place of the empty lot at 1525 14th Street, NW, wrapped around the adjacent building Furioso already owns that holds Posto.
Giorgio Furioso plans to begin construction on his 14th Street office project on December 10th, the developer announced this morning. The 42,000 s.f. office building will take the place of the empty lot at 1525 14th Street, NW, wrapped around the adjacent building Furioso already owns that holds Posto. 























































