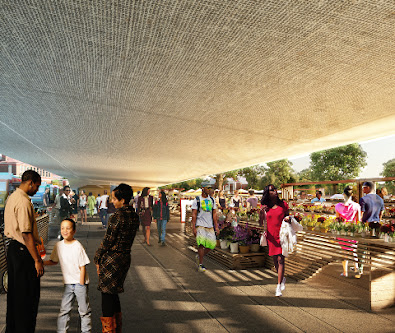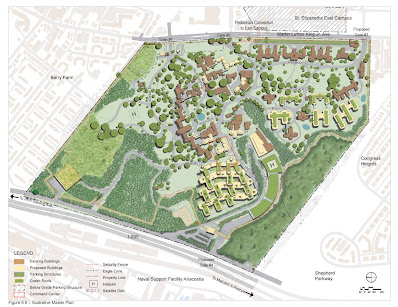 |
| Gateway Pavilion rendering. Image: DMPED site |
Plans for Gateway Pavilion call for a dramatic, wing-like roof and a five-module system that can be re-positioned to adapt the landscape of the venue, such as a for farmers' market or a concert stage, the design team told the HPRB. The pavilion is being cast as a temporary, or "interim", anchor for a larger, planned 750,000 square foot build-out of the East Campus.
 |
| The Gateway Pavilion model at WDCEP Showcase |
St. Elizabeth's, perched on the fringe of Ward 8, sits on the brink of a major overhaul under a master plan by the General Services Administration (GSA), the property management arm of the federal government, that calls for 4.5 million s.f. of office space to one day house the Department of Homeland Security.
Construction on the West Campus is already underway, and the East Campus package is set for delivery in 2023. The entire campus is expected to one day host about 14,000 employees. The new headquarters for the U.S. Coast Guard could bring 4,000 workers to the neighborhood by August.
 |
| Gateway Pavilion. Image: DMPED site |
The concept design has gone before the Commission on Fine Arts, the body charged with overseeing design changes to historical properties in the District, which recommended several changes including increasing walkability and sight lines across the property. The proposed design calls for bike parking, rooftop rainwater collection, and self-composting toilets.
.JPG) |
| Gateway Pavilion model at WDCEP Showcase |
"This was also an area that we discussed should be the last possible space for development," said Rebecca Miller of DCPL. She said the neighborhood won't benefit from "fast, casual lunch places." Backers said the site would be able to host eight to ten food trucks at any given time.
Instead, Miller said, neighborhood residents need places to buy basics, such as stockings. "It cannot be all things to all people," Warsh, of DMPED, later commented. "It can only be what $5 million will get us."
Note: An earlier version of this article, in quoting the DC government's website, may have misleadingly implied that KADCON and Davis Brody Bond worked on the Eastern Market DC restoration. That is incorrect. Robert Silman Associates was the structural engineering firm on the project.
 |
| GSA Master Plan for St. Elizabeth's Campus. |























