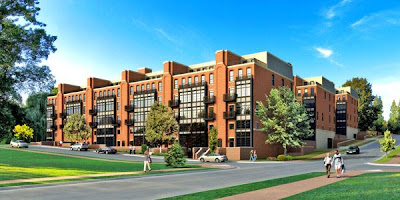With a bulldozer on-site and several golden shovels in hand,
Abdo Development celebrated the groundbreaking of
Gaslight Square this morning, the first for-sale condo project to emerge from the post-recession Northern Virginia economy. Actual construction on the 120-unit project will begin later this week, with
James G. Davis Construction Corporation serving as general contractor. Design is courtesy of Abdo's in-house architects, with Reston-based
Architecture Incorporated designated as the architect of record. The combination of red-brick and large black-rimmed industrial style is an apparent play off the
Wooster and Mercer Lofts next door.
The real estate for the $82 million project was
purchased in 2007, with the plans approved shortly after and the large plot of land cleared, fenced, and poised for action; but like so many other projects, the busted housing bubble and subsequent market collapse derailed deals. Thankfully, D.C.-based
Federal Capital Partners have stepped in with $24 million in equity and mezzanine financing, with
United Bank chipping in another $48 million worth of construction financing. The injection of capital will at least get phase one under way, the first of three proposed four-and-a-half-story, 40-unit buildings as well as the platform for building number two. Depending on how condo sales go with the first phase, explains
Jim Davis,
Principal of Davis Construction, the rest of the development will progress accordingly. "Construction of the first building should take roughly a year," says Davis, putting an initial delivery in early 2012.

Each building will be separated by a wide, landscaped quad, complete with sidewalk, trees, benches, and gaslights, hence the name, but will not feature any other amenities - no pool, concierge, gym, etc. - in order to minimize the condo fees, which have grown in surrounding condominiums. One of the most innovative features of these units, says Davis, is the elevator-cum-condo-entrances, allowing residents to park below grade and take the elevator directly into their unit (Davis credits Abdo with the idea, though its been used as nearby as Turnberry Towers, as well as in DC). Placing the stairs and elevator shaft directly between two units also provides for improved sound and odor control, and "eliminates the normally inhibitive front entrance corridor, allowing light to enter each unit from both sides, similar to a townhouse," says Davis. Ranging from $700,000 to $1.4 million in price, the one and two-bedrooms will offer anywhere from 1,200 to 2,000 s.f. of space, as well as private outdoor terraces.
With
Skanska's mixed-use project having broken ground across the street, and
Monday Properties racing to construct the tallest building this side of the Potomac, it is certain that Rosslyn is heating up.
Arlington, VA Real Estate Development News
 Developers have released new renderings of the condos that will take up the largest vacant lot on Champlain Street. Federal Capital Partners and Altus Realty Partners will break ground shortly on a 41-unit condominium at 2337 Champlain Street, NW, in Adams Morgan. Designed by PGN Architects, the renderings show a contemporary structure with a split facade adjacent to the former brass knob warehouse.
Developers have released new renderings of the condos that will take up the largest vacant lot on Champlain Street. Federal Capital Partners and Altus Realty Partners will break ground shortly on a 41-unit condominium at 2337 Champlain Street, NW, in Adams Morgan. Designed by PGN Architects, the renderings show a contemporary structure with a split facade adjacent to the former brass knob warehouse.








 Denizens of the earthy Takoma neighborhood are finally seeing much-promised transit-oriented development beginning to sprout along underutilized Carroll Street NW, just steps from the Takoma Metro station.
Denizens of the earthy Takoma neighborhood are finally seeing much-promised transit-oriented development beginning to sprout along underutilized Carroll Street NW, just steps from the Takoma Metro station.













