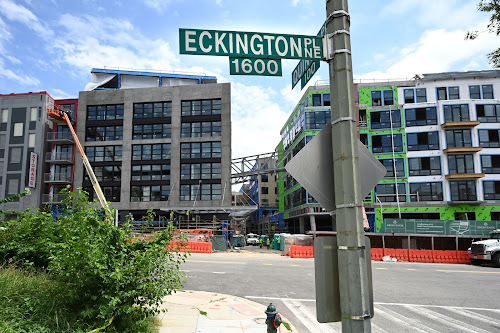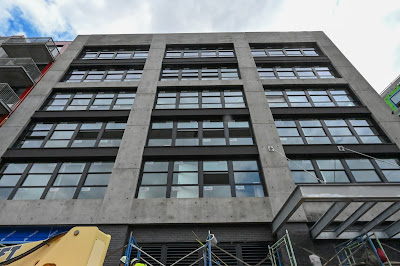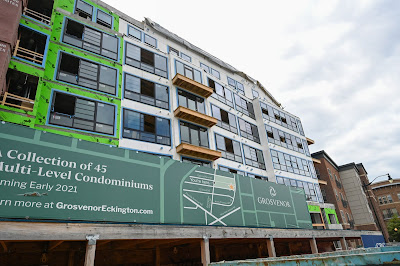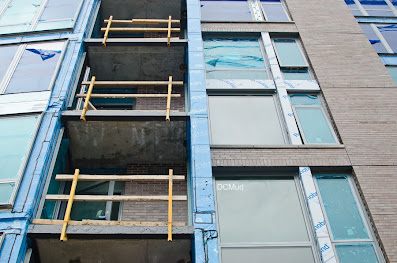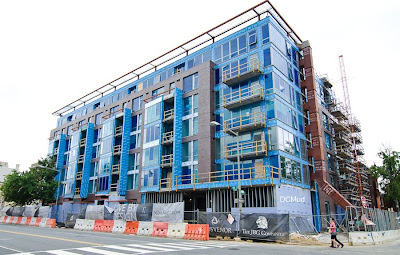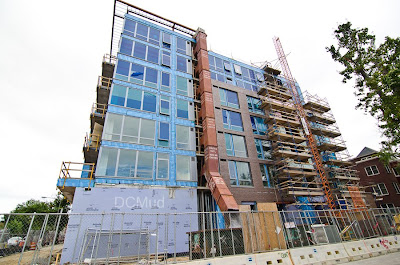The 4-building complex, designed by architect Eric Colbert & Associates, will divide the block with a woonerf, a crafty Dutch architectural landscape term (don't scoff, they did give us Manhattan) for a wide street that can accommodate cars (slowly) but is designed for pedestrians. That adds to the 603 units that JBG completed recently next door. JBG originally partnered with Boundary Companies, which was bought out by developer LCOR in early 2018. As for the retail, JBG is still seeking retailers, but has signed Union Kitchen to open a market, and Brooklyn Boulders to build a climbing gym. And across the street sits yet another project in the works, 327 residential units coming early next year. The whole project sits feet from the Metropolitan Branch Trail, and across the tracks from Union Market, one of the few sections of the city undergoing even more construction.
Showing posts with label JBG Companies. Show all posts
Showing posts with label JBG Companies. Show all posts
Tuesday, August 25, 2020
The Noma Building Boom Continues
Call it Eckington or call it Noma (it sits conveniently just inside the Noma BID boundary, on Eckington Place), the superblock just north of the FedEx Center may not be on your commuting route (is anyone commuting?), but it will soon be the starting point for more than a thousand residents as several real estate projects come online later this year. In one section, Grosvenor will be delivering 45 two-story townhouses, but that pales next to JBG's project (a remnant of the Chevy Chase company that did not merge into JBG Smith), which adds 457 apartments and 179 condos, as well as up to 80,000 s.f. of retail, nearly one million square feet in total.
click on photo for gallery
Project: Eckington Place
Architect: Eric Colbert & Associates, KTGY
Use: 179 subsidized apartments
Expected Completion: Late 2020
Washington DC retail and real estate news
Thursday, January 17, 2013
JBG's 13th and U Street Project Moving Forward--But Sans Hotel
4
comments
Posted by
Amanda Abrams on 1/17/2013 11:36:00 AM
Labels: David M Schwarz Architects, JBG Companies, U Street
Labels: David M Schwarz Architects, JBG Companies, U Street
 JBG has launched big plans for a U Street hotel sometime around 2007 that have been percolating ever since. But now that the hotel idea has been scrapped, plans to build an apartment building on the site have picked up speed and construction may begin as early as next summer.
JBG has launched big plans for a U Street hotel sometime around 2007 that have been percolating ever since. But now that the hotel idea has been scrapped, plans to build an apartment building on the site have picked up speed and construction may begin as early as next summer.The hotel idea was tossed around in early 2012. In its place at the corner of 13th and U streets will be a large residential building designed by David M. Schwarz Architects that will hold around 138 units and include ground floor retail. After many months of community meetings, JBG finally submitted a PUD to the Zoning Commission in September; earlier this week, the commission held an initial hearing action and deemed the project ready for a public meeting. That will probably occur in early March 2013.
 It’s been a very long road that’s nowhere near done. A first round of meetings earlier in the year with the U Street Neighborhood Association, ANC 1B’s design committee, and the full ANC led to the developers making some substantial adjustments to the eight-story building: its height was lowered to 86 feet, the seventh and eighth floors were set back by 5-6 feet, and plans for a rooftop pool were eliminated in response to neighbors’ concerns about noise.
It’s been a very long road that’s nowhere near done. A first round of meetings earlier in the year with the U Street Neighborhood Association, ANC 1B’s design committee, and the full ANC led to the developers making some substantial adjustments to the eight-story building: its height was lowered to 86 feet, the seventh and eighth floors were set back by 5-6 feet, and plans for a rooftop pool were eliminated in response to neighbors’ concerns about noise. That was the plan delineated in the PUD. Once the basics of the building’s shape and contents were worked out, JBG representatives met with neighborhood groups again to discuss the project’s design elements. Those have also been fully approved by the community, and an initial hearing with the Historic Preservation Review Board is scheduled for next Thursday.
That was the plan delineated in the PUD. Once the basics of the building’s shape and contents were worked out, JBG representatives met with neighborhood groups again to discuss the project’s design elements. Those have also been fully approved by the community, and an initial hearing with the Historic Preservation Review Board is scheduled for next Thursday. As for design, the project won’t need to incorporate any historic facades; the site is currently home to a bland, low-slung strip that holds a Rite-Aid and a Pizza Hut. “But we do need to design a building that’s in context with the historic neighborhood,” said Leary. The resulting design is a classical-style building that led one zoning commission member to remark on the building’s unusually ‘historicist’ look. That was intentional, explained JBG reps, who said that Schwarz has gone to great lengths to look at precedents in the neighborhood and incorporate them so that the building looks as though it's been there for years.
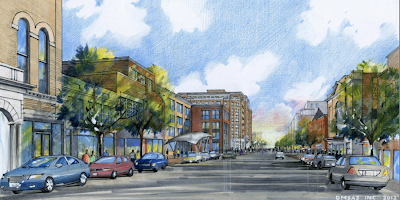
All of the units—a mix of one- and two-bedrooms—will most likely be rentals and will include 12 affordable units that fulfill the District’s inclusionary zoning requirement. At an average of 970 square feet, the units will be a bit bigger than those typically found in new high-rise buildings. “We’re serving a different market—more of a mature renter-by-choice who wants to stay in place,” said James Nozar, a development manager for JBG.
 As far as retail goes, the company hasn’t decided on the exact balance yet. So the only element fully in place is the Rite-Aid, which will return to its corner spot after construction is finished.
As far as retail goes, the company hasn’t decided on the exact balance yet. So the only element fully in place is the Rite-Aid, which will return to its corner spot after construction is finished. Some of the meetings that occurred this year between JBG and the neighborhood were an effort to determine the project’s community benefits package. In the end, the PUD submission contained a general clause that JBG would contribute $600,000 for amenities like streetscape improvements, alternative transportation options such as Capital Bikeshare or Zipcars, establishment of a business improvement district, and school or recreation programs. Exactly how the funding will break down will become clearer once the zoning commission's public hearing occurs.
JBG reps say a mid-2013 groundbreaking is possible, but construction is more likely to begin in the third quarter of next year.
Washington D.C. real estate development news
Sunday, December 09, 2012
Downtown Bethesda Project Heads Back to Planning Board
0
comments
Posted by
Erin Bridges on 12/09/2012 10:26:00 PM
Labels: Bethesda, Bethesda Row, Capital Crescent Trail, Federal Realty, JBG Companies, Shalom Baranes Architects
Labels: Bethesda, Bethesda Row, Capital Crescent Trail, Federal Realty, JBG Companies, Shalom Baranes Architects
A hotel is back on the boards for Woodmont East, the long-planned JBG Companies development on Bethesda Row, if the Montgomery County Planning Board accepts the latest amendments to allow redevelopment of an additional site -- Artery Plaza -- that is an existing 11-story office building at 7200 Wisconsin Ave.
New plans include a hotel with as many as 230 rooms along with additional retail and office space, to be considered by the planning board during the April 12 hearing. JBG nixed plans for a hotel in 2009 because of market trends, instead designating the area as office space.
The County already approved the Project Plan and Preliminary Plan in 2008, and approved an amendment to those plans in 2009. JBG now proposes another amendment to allow additional development of an adjacent site. Total real estate development including new and existing space now could include the hotel, 81,165 s.f. of retail space, 755,739 s.f. of office space, and 210 residential units (with 12.5 percent MPDUs), according to the revised staff report prepared for the hearing. The additional property brings the site to 5.82 acres with 4.85 acres available for developing the more than 1.2 million square foot project.
Matthew Blocher, Senior Vice President at JBG, said the company is unable to discuss the project until after the hearing.
But according to the staff report, proposed construction will take place in three phases with some office and retail space created in all three phases. Residential units will be built in the first phase. The hotel will follow in the second phase. The third phase entails redeveloping the Artery building with two upper floors of office space and ground-floor retail.
Federal Realty Investment Trust (FRT), owners of half the Woodmont site, partnered with JBG for the development project designed by Shalom Baranes Architects.
The planning board is no stranger to Woodmont East proposals. The board first heard plans for the site in 2007, at which time it denied the application for further consideration of the project’s impact on Capital Crescent Trail. The developers agreed to reroute the path along Bethesda Avenue.
Other concerns included the impact on buildings already onsite. The new staff report states only a stand-alone restaurant and an office building fronting on Bethesda Avenue will be removed, while the Landmark theater will remain. Already approved plans call for third-phase construction of residential space to replace an existing parking deck.
Staff-recommended conditions on approval of the new amendments still include specific measures to keep the trail open during construction, provide an alternate route and install signs to guide trail users. Other conditions in the report require a green roof, LEED Rating Certification with an effort to achieve LEED Silver, and traffic mitigation measures. This will take place directly across the street from redevelopment of the parking lot into condos and apartments.
Bethesda, Maryland, real estate development news
New plans include a hotel with as many as 230 rooms along with additional retail and office space, to be considered by the planning board during the April 12 hearing. JBG nixed plans for a hotel in 2009 because of market trends, instead designating the area as office space.
The County already approved the Project Plan and Preliminary Plan in 2008, and approved an amendment to those plans in 2009. JBG now proposes another amendment to allow additional development of an adjacent site. Total real estate development including new and existing space now could include the hotel, 81,165 s.f. of retail space, 755,739 s.f. of office space, and 210 residential units (with 12.5 percent MPDUs), according to the revised staff report prepared for the hearing. The additional property brings the site to 5.82 acres with 4.85 acres available for developing the more than 1.2 million square foot project.
 |
| 2009 rendering of Woodmont East |
Matthew Blocher, Senior Vice President at JBG, said the company is unable to discuss the project until after the hearing.
But according to the staff report, proposed construction will take place in three phases with some office and retail space created in all three phases. Residential units will be built in the first phase. The hotel will follow in the second phase. The third phase entails redeveloping the Artery building with two upper floors of office space and ground-floor retail.
Federal Realty Investment Trust (FRT), owners of half the Woodmont site, partnered with JBG for the development project designed by Shalom Baranes Architects.
The planning board is no stranger to Woodmont East proposals. The board first heard plans for the site in 2007, at which time it denied the application for further consideration of the project’s impact on Capital Crescent Trail. The developers agreed to reroute the path along Bethesda Avenue.
Other concerns included the impact on buildings already onsite. The new staff report states only a stand-alone restaurant and an office building fronting on Bethesda Avenue will be removed, while the Landmark theater will remain. Already approved plans call for third-phase construction of residential space to replace an existing parking deck.
Staff-recommended conditions on approval of the new amendments still include specific measures to keep the trail open during construction, provide an alternate route and install signs to guide trail users. Other conditions in the report require a green roof, LEED Rating Certification with an effort to achieve LEED Silver, and traffic mitigation measures. This will take place directly across the street from redevelopment of the parking lot into condos and apartments.
Bethesda, Maryland, real estate development news
Monday, November 19, 2012
New Renderings of MoCo's Tallest Building
13
comments
Posted by
Ken on 11/19/2012 05:28:00 PM
Labels: JBG Companies, MacFarlane Partners, Studios Architecture, White Flint, Wisconsin Avenue
Labels: JBG Companies, MacFarlane Partners, Studios Architecture, White Flint, Wisconsin Avenue
 After building the tallest building in Montgomery County, JBG is putting the final touches on plans for an even taller building next door. JBG's North Bethesda Market II (NoBe II), a second phase to the development that built the county's tallest structure, will add 400 new residences, 120,000 s.f. of retail, and a 150,000-s.f. office building when completed. Renderings, completed by ArchiBIM, show the distinctive building rising above the 24-story tower now on the site. Although a timeline has not been determined, JBG and co-developer MacFarlane Partners have been hoping to break ground on the 4.4 acre site in the first half of next year, producing an iconic, 26-story (300 ft) apartment building designed by Studios Architecture.
After building the tallest building in Montgomery County, JBG is putting the final touches on plans for an even taller building next door. JBG's North Bethesda Market II (NoBe II), a second phase to the development that built the county's tallest structure, will add 400 new residences, 120,000 s.f. of retail, and a 150,000-s.f. office building when completed. Renderings, completed by ArchiBIM, show the distinctive building rising above the 24-story tower now on the site. Although a timeline has not been determined, JBG and co-developer MacFarlane Partners have been hoping to break ground on the 4.4 acre site in the first half of next year, producing an iconic, 26-story (300 ft) apartment building designed by Studios Architecture.Montgomery County approved the building back in March. The project furthers the goals of increased density and design along Rockville Pike, a goal that got a shot in the arm with the recent release of plans across the street for a replacement for the White Flint mall. JBG owns more land to the south and west of the two sites, but for now, NoBe II is its sole focus in the area. NoBe II will be completed in one phase, taking 2-to-3 years once construction starts.
Montgomery County real estate development news
Friday, November 16, 2012
City To Open Bids for Lot at Florida and Sherman Avenues
5
comments
Posted by
Unknown on 11/16/2012 10:18:00 AM
Labels: Florida Ave., JBG Companies, rfp, Shaw
Labels: Florida Ave., JBG Companies, rfp, Shaw
 The District government is releasing its request for proposals for a long-term ground lease for a city-owned lot at the corner of Florida and Sherman Avenues. The solicitation could go live as early as today or Monday, a city official told DCMud (Update, since original publication of this article the city has published the RFP). While one developer reportedly already has detailed plans for the site, the open bid puts one of the District's more visible sites up for bid in a neighborhood where developers are already planning extensive construction.
The District government is releasing its request for proposals for a long-term ground lease for a city-owned lot at the corner of Florida and Sherman Avenues. The solicitation could go live as early as today or Monday, a city official told DCMud (Update, since original publication of this article the city has published the RFP). While one developer reportedly already has detailed plans for the site, the open bid puts one of the District's more visible sites up for bid in a neighborhood where developers are already planning extensive construction. |
| City-owned lot, corner of Florida and Sherman. Image: DMPED |
According to the Washington Post, developer JBG plans to bid on the lot and has announced a collaboration with national food retailer Harris Teeter that - if JBG wins the bid - would bring a grocery store to the site.
JBG already has a stake in the grocery store business in the area. In July, the DCist broke news about the company's plans to build a Trader Joe's in its apartment building now construction at 14th and U Street. JBG also controls the adjacent Atlantic Plumbing parcel, as well as the Florida Avenue parcel just a few blocks away, planning nearly 1000 apartment units in all, leaving little question as to its qualifications.
The area has so far not seen competing supermarkets. Howard University had plans with CastleRock Partners to put a grocery store at a planned mixed-use development, Howard Town Center, located at 2100-2146 Georgia Avenue. But the Howard Town Center project has suffered delays and there is no date to break ground in sight. There is also speculation about whether a grocery store at Florida and Sherman could hurt plans for a grocery store at Howard Town Center, and of course Shaw will soon have its own refurbished Giant in 18 months.
 |
| Florida Ave. Reconstruction Project. Image: DDOT |
The solicitation is likely to bring proposals from multiple bidders. Six bidders are competing to develop a nearby, city-owned lot called "Parcel 42"...and they are just the ones who made the short list.
Update: The city has now released the RFP, available in this link.
Washington, D.C. real estate news
Thursday, October 04, 2012
Another Neighborhood Changer for JBG: NoMa's Capitol Square Breaking Ground Within Days
1 comments
Posted by
Amanda Abrams on 10/04/2012 07:57:00 PM
Labels: Cooper Carry, JBG Companies, Lee and Associates, NoMa, Perkins Will, Pickard Chilton
Labels: Cooper Carry, JBG Companies, Lee and Associates, NoMa, Perkins Will, Pickard Chilton
 You’ve got to hand it to the Chevy Chase-based JBG Companies. The development group has a hand in a number of major projects around the region, yet seems undaunted about adding yet another game-changer to the list, and their latest may break ground within a few weeks.
You’ve got to hand it to the Chevy Chase-based JBG Companies. The development group has a hand in a number of major projects around the region, yet seems undaunted about adding yet another game-changer to the list, and their latest may break ground within a few weeks.That project is NoMa’s Capitol Square project, an almost two-block-square site located a block away from the NoMa-Gallaudet U Metro station that will eventually include a hotel, office space, retail and residential units. The first phase—a Hyatt Place hotel—is just starting up, but the rest is all “phaseable,” the developers explain. That is, the developers will build in stages, waiting to move forward on office space, for example, until they have tenants in hand.
Still, it’s a major undertaking. Sited on two parcels—the first a triangle with New York Avenue, 1st Street, and N street as its borders; the second a rectangle on the south side of N Street (see map above), the project will add almost two million square feet of property to the area. Specifically, that will include 200 hotel rooms, 300-350 residential units, and 60,000 s.f. of ground floor retail space, all wrapped into what JBG is describing as a very pedestrian-friendly, retail oriented streetscape. “It might be like a Bethesda Row/Woodmont Avenue experience,” explained Dean Cinkala, a JBG partner.
But first things first. The starting project is Hyatt Place, a 14-story hotel with a fairly small footprint that’s been designed by local architecture firm Cooper Carry. “We literally just closed on financing and acquisition of the land,” said Cinkala. The company plans to begin demolition and abatement immediately, and expects to be finished by early 2014.
That’s at the western end of the triangular plot of land, where the nightclub Mirrors currently sits. The company also owns real estate on the eastern side of the block. That Smithsonian-worthy McDonalds at the corner of 1st and New York Ave. will also be history, transformed into an 800,000 s.f. office building designed by the New Haven, Ct.-based architect Pickard Chilton, which has burst onto the DC architectural scene recently.
There will be more office space on the south block, which isn’t wholly owned by JBG (a nightclub at 1st and Patterson streets will remain, as will another section abutting North Capitol Street). Perkins and Will, a nationally-known architecture firm with a Washington DC office, will be designing a second office building of roughly 575,000 s.f. there, which may be completed in two phases.
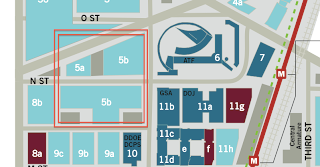 | |
| JBG properties include 5a and 5b within the red box |
The final piece of the pie is 33 N Street, a spot on the southern parcel. The current lease expires in November 2013, and Cinkala says the company is currently hiring residential architects to design a 300-350 unit building directly across from the hotel that will be ready to deploy next November.
That’s a lot of building on the drawing board. To tie it all together, JBG is working with local landscape architects Lee and Associates to create an urban streetscape that draws pedestrians onto the side streets of N and Patterson streets.
It’s all about boosting the neighborhood’s dynamism, said Cinkala. “NoMa is clearly evolving into a mixed-use area. All this development will help the market mature, and create that live-work-play environment that’s so attractive.”
Washington, D.C., real estate development news
Monday, September 24, 2012
Today in Pictures - 800 N. Glebe
 In 2006, Chevy Chase based JBG demolished the Bob Peck Chevrolet dealership, a uniquely futuristic building at 800 N. Glebe Rd. in Arlington that inspired some adoration in the architectural world. But rather than break completely with the past for its flagship Ballston office project, JBG hired Cooper Carry to design a 10-story office building that would incorporate a faithful reproduction of the one-story dealership, including the blue diamond canopy that became the symbol for the dealership, and what JBG calls "a bold exclamation point on the Rosslyn-Ballston corridor." The office building, completed this summer, features a glass curtainwall with three "sails" and has been designed for LEED Gold certification.
In 2006, Chevy Chase based JBG demolished the Bob Peck Chevrolet dealership, a uniquely futuristic building at 800 N. Glebe Rd. in Arlington that inspired some adoration in the architectural world. But rather than break completely with the past for its flagship Ballston office project, JBG hired Cooper Carry to design a 10-story office building that would incorporate a faithful reproduction of the one-story dealership, including the blue diamond canopy that became the symbol for the dealership, and what JBG calls "a bold exclamation point on the Rosslyn-Ballston corridor." The office building, completed this summer, features a glass curtainwall with three "sails" and has been designed for LEED Gold certification.Arlington, VA real estate development news
Friday, September 07, 2012
Today in Pictures - JBG's District Apartments
10
comments
Posted by
Ken on 9/07/2012 01:00:00 PM
Labels: 14th Street, Cecconi Simone, Grosvenor, JBG Companies, Shalom Baranes Architects
Labels: 14th Street, Cecconi Simone, Grosvenor, JBG Companies, Shalom Baranes Architects
 JBG announced in January of 2011 that it was moving forward on District Condos, which later became District Apartments, with new partner Grosvenor. The pair started work a few weeks later on their 125-unit, Shalom Baranes
designed building, on Logan Circle's
trendy 14th Street.
JBG announced in January of 2011 that it was moving forward on District Condos, which later became District Apartments, with new partner Grosvenor. The pair started work a few weeks later on their 125-unit, Shalom Baranes
designed building, on Logan Circle's
trendy 14th Street.
18 months on, the project is nearing completion. JBG incorporated the former AIDS clinic at the southern end of the lot for additional retail that will wrap around the corner of S and 14th Streets. The Chevy Chase developer teamed with Toronto-based Cecconi Simone Inc. for interior design, in a building that will have smallish, mostly 1-bedroom apartments. Occupancy is expected to begin around the end of the year.
Wednesday, August 22, 2012
Unbuilt DC: Public Murals Dot DC's Underdeveloped Landscape
1 comments
Posted by
Unknown on 8/22/2012 03:34:00 PM
Labels: Columbia Heights, JBG Companies, Kalorama, Shaw, U Street
Labels: Columbia Heights, JBG Companies, Kalorama, Shaw, U Street
 |
| Map of BicycleSpace & MuralsDC bike tour |
MuralsDC and bike purveyor BicycleSpace, located on 7th Street NW between the Shaw and Mount Vernon Triangle neighborhoods, organized the mural tour. The (official) murals are publicly-funded through the MuralsDC program, an organization established in 2007 with the goal of deterring graffiti on historically "frequently-tagged" walls.
 | |
| Eric B. Ricks (right) in front of his mural at 8th and S Streets NW |
 |
| Albus Cavus's "Blended", 2030 8th St NW |
 |
| From Albus Cavus's "Blended" |
 |
| MuralsDC mural at Walter Pierce Park |
A public art mapping platform by the ArtAround project has created an open-source inventory of DC public art, including murals. Users can search by type of art, funding source, and location.
 | ||||||||
| "Every Day I See Something New," by Cita Sadeli, Champlain Street NW |
 | ||||||
| "Let's Meet at the Corner", artist Alicia Cosnahan, 13th St. and Park Rd. NW |
 | ||||
| "My DC" - Corner of 14th and Randolph Streets NW |
Subscribe to:
Posts (Atom)


