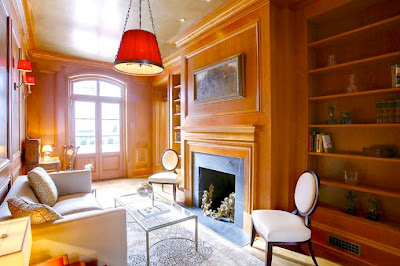 Drive by the former embassy of the People’s Republic of
China on Connecticut Avenue and you’ll see an interesting sight: a building façade propped up by an elaborate set of braces, next to another building undergoing wholesale demolition.
Drive by the former embassy of the People’s Republic of
China on Connecticut Avenue and you’ll see an interesting sight: a building façade propped up by an elaborate set of braces, next to another building undergoing wholesale demolition.
Much demolition has already
occurred. But the facade is being preserved as part of the Sheridan-Kalorama Historic District, and will be incorporated into a new building on the site that’s been
designed by Esocoff and Associates.
While the embassy proper decamped for Van Ness Street in
2009, the new Connecticut Avenue building will serve as the embassy’s residential
and consular building, containing 136 mostly two-bedroom apartments for
diplomatic staff, and some office space.
The original embassy was actually composed of two distinct
but connected buildings. The more historic structure at 2310 Connecticut Avenue
was built in the 1920s, and its façade is the one that’s being salvaged. The
other structure, at 2300 Connecticut, was the hulking, largely unadorned
building that most observers remember as the Chinese Embassy. It started out in
the late 1940's as a hotel, but was turned into an embassy after Nixon’s visit
to China in 1972.
Now, most of the latter building is being reduced to rubble.
“I think one of the reasons we had unanimous community support was that
removing a building that unappealing was a mitzvah—a good deed,” explained Philip
Esocoff, adding that demolition of the newer building should be complete by the
end of 2012.
But the older building has a different, more delicate story. Braces have been utilized to preserve the two outside walls and
strengthen them against wind while the building’s interior is removed. “We
will cut away at the wall behind it, but we’ll have to do it carefully, by hand,”
said Esocoff. “That’s a particular kind of process, saving a front wall: you
don’t want to rip the building down inside because it might pull something
off.”
 | |
| Esocoff rendering of the new building's facade |
“I think it’ll be a very well-constructed building, a little
higher quality than we might do on a standard apartment house because they plan
on being there forever. It’ll be institutional grade,” said Escoff. “And this
will really improve the vista as you come down from the bridge.”
Groundbreaking will occur after the first of the year, with
the first step being an excavation of the property’s lower levels to include a
parking garage.
Washington, D.C. real estate development news
Washington, D.C. real estate development news















 The embassy of the People's Republic of China received an OK last week from the
The embassy of the People's Republic of China received an OK last week from the 















