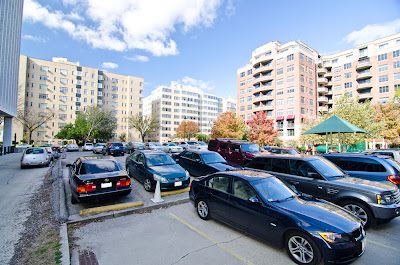 |
| Rendering: Eric Colbert & Associates |
The project has obtained necessary approvals from the Historic Preservation Review Board (HPRB) (the site sits in the Dupont Circle Historic District), and the DC Board of Zoning adjustment, and has the support of Advisory Neighborhood Commission (ANC) 2B and the Dupont Circle Conservancy. The building's 118 units will be mostly junior one-bedrooms and some two-bedrooms, which were added to plans in response to requests from neighbors.

The building's design fits in with neighboring 1930's-era buildings, an architect on the project said. "The design draws from the art moderne apartment buildings in the area, but at the same time is an updated 21st century building," Steve Dickens, architect with Eric Colbert and Associates told DCMud. He cited Bay State Apartments and Boston House Condominiums, both just across the street from the site, as examples of neighboring art moderne-style structures.
Art moderne buildings in the neighborhood, Dickens said, were built after just after the historic district's so-called "period of significance" - a period historic districts look to in consideration of design appropriateness - which goes up until the 1930's. Still, the HPRB backed the design. "Given that this neighborhood has almost no buildings that date to the period of significance, the HPRB felt that the buildings that were around us were the significant buildings to look at."
Dickens emphasized that the design process has been collaborative, with the church as a major partner, "they want to make sure that whatever goes there is something that the most immediate neighbors are happy with."
Washington D.C. real estate development news
















