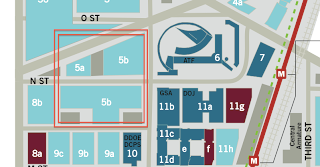 You’ve got to hand it to the Chevy Chase-based JBG Companies. The development group has a hand in a number of major projects around the region, yet seems undaunted about adding yet another game-changer to the list, and their latest may break ground within a few weeks.
You’ve got to hand it to the Chevy Chase-based JBG Companies. The development group has a hand in a number of major projects around the region, yet seems undaunted about adding yet another game-changer to the list, and their latest may break ground within a few weeks.That project is NoMa’s Capitol Square project, an almost two-block-square site located a block away from the NoMa-Gallaudet U Metro station that will eventually include a hotel, office space, retail and residential units. The first phase—a Hyatt Place hotel—is just starting up, but the rest is all “phaseable,” the developers explain. That is, the developers will build in stages, waiting to move forward on office space, for example, until they have tenants in hand.
Still, it’s a major undertaking. Sited on two parcels—the first a triangle with New York Avenue, 1st Street, and N street as its borders; the second a rectangle on the south side of N Street (see map above), the project will add almost two million square feet of property to the area. Specifically, that will include 200 hotel rooms, 300-350 residential units, and 60,000 s.f. of ground floor retail space, all wrapped into what JBG is describing as a very pedestrian-friendly, retail oriented streetscape. “It might be like a Bethesda Row/Woodmont Avenue experience,” explained Dean Cinkala, a JBG partner.
But first things first. The starting project is Hyatt Place, a 14-story hotel with a fairly small footprint that’s been designed by local architecture firm Cooper Carry. “We literally just closed on financing and acquisition of the land,” said Cinkala. The company plans to begin demolition and abatement immediately, and expects to be finished by early 2014.
That’s at the western end of the triangular plot of land, where the nightclub Mirrors currently sits. The company also owns real estate on the eastern side of the block. That Smithsonian-worthy McDonalds at the corner of 1st and New York Ave. will also be history, transformed into an 800,000 s.f. office building designed by the New Haven, Ct.-based architect Pickard Chilton, which has burst onto the DC architectural scene recently.
There will be more office space on the south block, which isn’t wholly owned by JBG (a nightclub at 1st and Patterson streets will remain, as will another section abutting North Capitol Street). Perkins and Will, a nationally-known architecture firm with a Washington DC office, will be designing a second office building of roughly 575,000 s.f. there, which may be completed in two phases.
 | |
| JBG properties include 5a and 5b within the red box |
The final piece of the pie is 33 N Street, a spot on the southern parcel. The current lease expires in November 2013, and Cinkala says the company is currently hiring residential architects to design a 300-350 unit building directly across from the hotel that will be ready to deploy next November.
That’s a lot of building on the drawing board. To tie it all together, JBG is working with local landscape architects Lee and Associates to create an urban streetscape that draws pedestrians onto the side streets of N and Patterson streets.
It’s all about boosting the neighborhood’s dynamism, said Cinkala. “NoMa is clearly evolving into a mixed-use area. All this development will help the market mature, and create that live-work-play environment that’s so attractive.”
Washington, D.C., real estate development news








 two above-grade and five below, but with an expanded footprint. The garage will provide 1,973 parking spaces and will serve both the USCG and the Department of Homeland Security headquarters. The exterior of the garage on the northern facade now swaps an extended green wall system with the previous zinc-clad frame.
Finally, though the original Master Plan created a security perimeter that excluded the historic cemetery, new plans include the cemetery within the security perimeter to restore it "to its place as an integral part of the West Campus."
two above-grade and five below, but with an expanded footprint. The garage will provide 1,973 parking spaces and will serve both the USCG and the Department of Homeland Security headquarters. The exterior of the garage on the northern facade now swaps an extended green wall system with the previous zinc-clad frame.
Finally, though the original Master Plan created a security perimeter that excluded the historic cemetery, new plans include the cemetery within the security perimeter to restore it "to its place as an integral part of the West Campus."




 Ward 8 and the hospital itself.
Ward 8 and the hospital itself.



