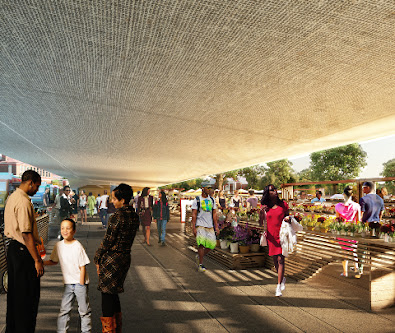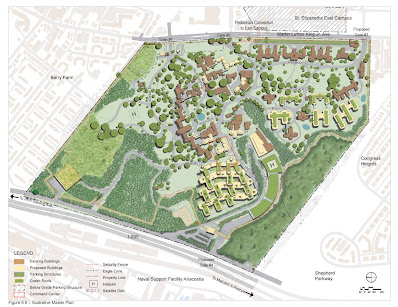By Beth Herman
Decorated since 1966 for their work in areas of preservation and sustainability, and

listing a few “memorable” feats like successful rescue efforts to shore up Frank Lloyd Wright’s legendary Fallingwater in Bear Run, Pa. in their fight book, NY-based structural engineers
Robert Silman Associates know something about building. When the time came to expand and renovate the firm’s Georgetown offices, and with an open office culture tantamount to sustainable elements, the conversation quickly turned to aligning discourse with daylight, collaboration with carbon footprint.

“The new space is like a big studio, more representative of an architectural firm than an office for structural engineers,” said architect
Michael Sewell, who, in nothing less than a philosophical pas de deux with his client, created an open space that trumpeted RSA’s past, present and future.
Occupying slightly more than a 6,000 s.f. floorplate on the top floor of a two-story industrial building–the former Knoll Furniture showroom–at 1053 31
st Street NW for eight years, victims of what Sewell termed a “dental problem” where chopped offices characterized the space, RSA doubled its footprint in a 2010 lease renegotiation, seeking to consolidate its operation into “one cohesive whole,” said RSA
Principal Kirk Mettam. Noting the D.C. office had grown from a force of one (himself) in a row house in 1998, to six people at the outset of the original Georgetown lease, to nearly 40 people today, Mettam called the current building’s location on the edge of a canal “one of its great, defining characteristics.”

With a north-facing wall and perimeter windows along the entire length, daylighting is a primary ingredient in a structural souffle that includes the calculated absence of elements like walls and ceilings. “Being structural engineers, we like the sort of tectonic idea of seeing structures and systems,” Mettam explained of the volume over his head. “It also provides a great opportunity for daylight to reflect upward,” he added, noting the addition of up/down lighting for short winter days. Removing two mason walls and replacing them with glass opened up the front space, which according to Mettam also provided an easy transition back into the workspace. “It lends itself very well to letting clients walk through without making them feel as though they’re onstage,” he affirmed.
As Long As There’s the Two of Us

Working together on past projects such as the renovation of the Smithsonian’s National Museum of American History, before Sewell had whittled his own shingle, just prior to 2010 Mettam approached the architect with RSA’s laundry list–readily corroborated–which included ideas for open offices, more breakout spaces with a kitchen and library, exercise equipment, lockers and shower, and a bike rack. “We’re extremely bike-centric,” Mettam said of the office culture, speaking to the building’s prime, high transit location which inched it up in the LEED Silver certification process RSA is pursuing. Noting the firm’s mantra is “creating, renewing, preserving and sustaining,” Mettam said the new design clearly parallels all of this, crediting Sewell with supremely executing RSA’s vision, which the architect clearly shared.

“It’s infinitely preferable when you’re working with someone who speaks the language and understands what you’re doing,” Sewell said of the process, citing what he called “a steep education curve for people not used to the design or construction process.” Careful not to offend lay clients who make up the brunt of an architect’s practice, Sewell qualified his statement by quipping that now, “Kirk swipes all of my tricks.”
LEEDing the Way
Where LEED was concerned, Mettam revealed that RSA’s quest for sustainability is firmly rooted in the firm’s namesake’s–Robert Silman’s–indelible commitment to the same. The NY-officed Silman, for many years a green design leader of record in the general design community, as well as in the international engineering arena, underscored the firm’s search for the Georgetown space eight years ago with the mandate that “good, natural light and some degree of operable windows” be available, Mettam recalled. Accordingly, and even prior to the current renovation, RSA has kept partitions low, sacrificing privacy but embracing light, vistas and cooperation. Aligned in this regard and others with SRA’s NY headquarters, which occupies the top three floors of a Greenwich Village 12-story building, Mettam said RSA D.C. “debated ad nauseam” every conceivable green option, not only as each related to LEED, but to sustainability overall.
Saluting best practices as well as LEED, Sewell, who is also an adjunct professor of design at Catholic University’s School of Architecture and the University of Maryland, said all of the space’s finished materials are either high post-consumer content, high recycled content, rapidly renewable wood floors, low-emitting paints and high efficiency CFL light fixtures. “A lot of (RSA’s) clients, who are architects, are on the L - K Street corridor, a 10 to 15-minute walk from here, so staff can walk to their meetings from here,” he noted in a nod to pending LEED points.
 Equal to the Task
Equal to the Task
In light of staff spirit and revealing what he called a “trial balloon,” or upcoming practice the office hopes to implement, Mettam’s “green ceilings” project is admittedly in a nascent stage but not without potential. Because of its ability to flourish in ambient and reflected natural light, RSA plans to purchase a number of Devil’s Ivy plants, something Mettam describes as a “fast growing and creeping” (one employee boasts she has one that is currently 30 feet long). Weaving the plant in and out of the open ceiling’s trusses, “we’re going to have a little race,” he said of his staff’s intrepidness, noting plants will start out over various desks, careening toward the outside wall. “We’re really excited about this,” Mettam quipped.
Of their collaboration in creating RSA’s D.C. design, Mettam said because his group had occupied the space for so long, they knew what to ask of it. “We knew all the answers before Michael showed up,” Mettam said wryly, “but he challenged us when we needed to be challenged, and we probably challenged him too. What resulted was something so well thought out that functions beautifully. The design represents the quality and aspirations of the firm.”



.JPG)












