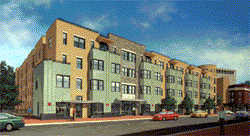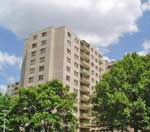
The battle between
Milton McGinty, the 82-year old owner of the historic
Takoma Theatre and Washington DC's
Historic Preservation Review Board (HPRB) came to a head on Friday. McGinty appeared before the
Mayor's Agent, arguing that his proposed apartment complex was a project of special public merit and that the failure to issue permits would cause him unreasonable economic hardship, appealing an earlier HPRB recommendation to block redevelopment.
 As Director of the DC Office of Planning, Harriet Tregoning served as the Mayor's Agent, hearing testimony from McGinty, friends and former associates and Takoma residents. Tregoning gave McGinty until January 29th to submit documents supporting his claim that the theater can no longer remain operational without causing him undo financial strain. The community, including groups like the Takoma Theatre Conservancy will have seven days thereafter to respond to McGinty's new evidence.
As Director of the DC Office of Planning, Harriet Tregoning served as the Mayor's Agent, hearing testimony from McGinty, friends and former associates and Takoma residents. Tregoning gave McGinty until January 29th to submit documents supporting his claim that the theater can no longer remain operational without causing him undo financial strain. The community, including groups like the Takoma Theatre Conservancy will have seven days thereafter to respond to McGinty's new evidence.
According to McGinty's testimony at the hearing, he has spent more than $250,000 on renovating and repairing the theater since 1983, when he purchased the theater for $300,000. The theater, designed by architect John J. Zink, was built in 1923.
McGinty began leasing the theater for public plays and performances in 1995. In early 2007, he closed it down, then drew protests from the Takoma Theater Conservancy when he sought permits to raze the building to pave the way for office space. The HPRB blocked that, and McGinty worked with architect Paul Wilson to draw up a new plan to convert the space into a 43-unit, five-story apartment building while maintaining the theater's original facade and including a 100-seat venue. Last October, the HPRB once again disapproved of granting permits for a plan that called for demolishing 75% of the theater.
 At the time of the hearing, McGinty had made no plans for public space in his design, nor had he planned the inclusion of an affordable housing component to the project outside what the Zoning Commission requires by law. Another strike: while arguing that his project is of "special public merit," McGinty added that the designs were "nothing out of this world."
At the time of the hearing, McGinty had made no plans for public space in his design, nor had he planned the inclusion of an affordable housing component to the project outside what the Zoning Commission requires by law. Another strike: while arguing that his project is of "special public merit," McGinty added that the designs were "nothing out of this world."
Despite the community's reaction to the plans, McGinty was resolute in his decision to convert the space, testifying at the hearing that since 1983 he's been on the front lines working to put the theater "together piece by piece."
"It's easy for others to vote to preserve the theater. That's free," McGinty argued, and maintained that he has not received any formal offers from community members or developers hoping to purchase the property - though that's unlikely to happen, considering McGinty placed the property in a family trust to prevent a sale and told DCMud in August that he never has - and never will - consider a sale.
When asked whether or not he had taken into consideration HPRB's recommendations with his architect, McGinty said "no." He was equally clear on his position for the future of the theater as a public performance space under his ownership, stating that "after 86 years, if you'll pardon the expression, the party's over."
Depending on McGinty's ability to proffer evidence that maintaining the property without development would cause him undo financial strain, the party may, in fact, be over for development plans as well.
Washington, DC real estate and development news

 Denizens of the earthy Takoma neighborhood are finally seeing much-promised transit-oriented development beginning to sprout along underutilized Carroll Street NW, just steps from the Takoma Metro station.
Denizens of the earthy Takoma neighborhood are finally seeing much-promised transit-oriented development beginning to sprout along underutilized Carroll Street NW, just steps from the Takoma Metro station.

























