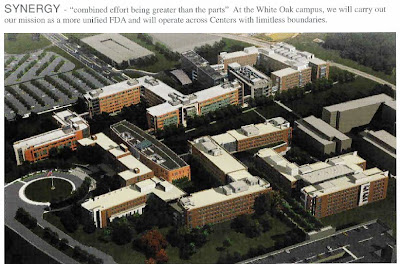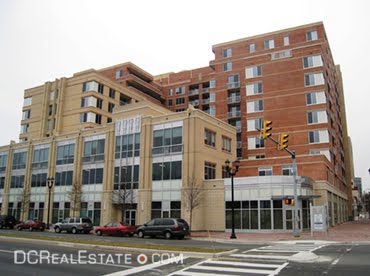 |
| The future Hilton Garden Inn in DC's West End |
In a deal that marks a step forward for a hotel project at 22nd and M - on hold for four years - developers are set to close Wednesday on construction financing for the project,
OTO Development CEO Corry Oakes told
DCMud.
If the deal closes today and construction moves forward in a few weeks as developers expect, deep-rooted weeds on the prominent corner in DC's West End neighborhood may soon be gone, salving neighbors' ire.

"We're very excited about moving this long-awaited project forward and becoming part of the community," Oakes said. He said contractors would break ground on the Hilton Garden Inn, planned for 2201 M Street, within weeks.
Turner Construction
will be the general contractor on the project, Oakes said. OTO, based in Spartanburg,
SC, is one of the three developers partnering to build the West End Hilton Garden Inn, a partnership which also includes
Starwood Capital Group and
Perseus Realty, LLC. Also Wednesday, the three partners were due to close on a deal consummating their joint venture agreement.
Shalom Baranes of Georgetown is
architectural firm designing the terracotta and brick, 10-story,
237-room hotel, which will feature a second-floor, landscaped courtyard, meeting
rooms, a rooftop garden and pool and a green roof, according to a
project architect.
 |
| The corner of 2nd and M has been an empty lot for years |
The 15,600 square-foot lot at the corner of 22nd and M hasn't seen action since 2008 when the site's original development team demolished the Nigerian Embassy to make way for a boutique hotel.
Developers later abandoned plans for a Starwood "eco-luxury hotel", billed as a "1 Hotel", when they couldn't secure financing for the structure. They settled on the
Hilton Garden Inn brand instead, but by the time developers applied to revise
their permits, many neighbors and West End leaders had already gotten excited about the "1 Hotel" concept.
"During
the zoning hearings, I was not shy about my disappointment that the
concept switched from the 1 Hotel to the Hilton Garden Inn, as I
felt
the West End really didn't need more hotels and at least the 1 Hotel
was
interesting, both as a destination concept and architecturally," West
End ANC2A commissioner
Rebecca Coder wrote in an email to
DCMud Monday. "However, at this juncture the neighborhood simply wants the corner activated."
 |
| Developers abandoned plans for this "eco-luxury" hotel |
In the project's beginning, developers included Starwood and Perseus with
Oppenheim as the architect.
Original plans for the site called for a 150-room, 23-suite hotel, under the Starwood Capital "global eco-luxury" hotel brand "1 Hotel", featuring an organic day spa among other features built to LEED standards.
Years passed. The lot sat empty, but D.C. wasn't the only place so-called "eco-luxury" hotels, envisioned to cater to a niche market of
über-wealthy lovers of greenness and light, weren't sprouting. According to HotelChatter.com, Starwood's
plans for a 1 Hotel in Seattle were withering too, along with the economy. Starwood started excavations for a 1 Hotel in Seattle, but later re-filled the hole and the lot reverted to a parking lot when it couldn't secure financing for the project,
according to the Seattle Times.
Then, sometime between the nadir of the financial crisis and the birth of Occupy Wall Street, developers decided to change course on plans for 22nd and M after Perseus contacted more than 40 lenders, all of whom
declined to finance the West End 1 Hotel project.
In 2011, developers
sought permission to modify the site plans and instead of a boutique eco-luxury creation, they announced plans for a Hilton Garden Inn (a brand categorized as upscale mid-priced) with 237 rooms. The new incarnation now included Shalom Baranes as the architect, and
OTO Development, a hotel development company based in Spartanburg, South Carolina, as a third development partner. Changes included a redesign of the exterior façades, an increase in the
number of rooms and a three-foot reduction in height to 107 feet, and 53 parking spaces in a valet-operated garage. There were neighbors who balked.
 |
| Plans for the Hilton Garden Inn at 22nd and M, West End, DC |
"Some neighbors have already said they fear the new hotel will attract "the
fanny-pack crowd" to the West End neighborhood," the neighborhood group
West End Friends wrote on their web site last year after an
ANC2A meeting when developers presented their new plans.
But if hotel site plan changes sparked West End fears of fanny packs, site developers and project architects maintain there is no need to fret about that. "This is very much upscale for the Hilton Garden Inn brand," lead project architect Patrick Burkhart said.
Burkhart said the hotel would feature a second-floor, landscaped terrace with outdoor seating areas,
and a lobby with a fireplace, monumental staircase, and a water feature with plants cascading from the second-level terrace. The hotel will also feature a ground-floor restaurant
and bar with indoor-outdoor seating opening onto the street on the corner of 22nd and M. Burkhart said the hotel marks a move by the Hilton Garden Inn brand into more urban areas, including D.C. where he said it would be the District's third.
 |
| West End Hilton Garden Inn, Washington, DC |
With a new hotel, the corner will see more activity in years to come. Demand is up for hotel rooms in the District. According to Jan Freitag, Senior Vice President with
STR Global, a hotel industry benchmarking and consulting company based in Hendersonville, TN, data shows 10.5 million rooms were sold in the first five months of this year in the Washington, D.C. market, 1.5 percent more than last year. "More people are coming to DC."
At least some of those people may soon be destined for 22nd and M. Lucky for the West End, even fanny packs
can be luxurious too.
 OTO Development has begun work on the Hilton Garden Inn at 22nd and M Streets, in DC's West End neighborhood. The project had been on hold for years as a previous team sought to put a fashionable "1 Hotel" on the site, but failed to get the project off the ground. Turner Construction, the general contractor on the project, began site work last week.
OTO Development has begun work on the Hilton Garden Inn at 22nd and M Streets, in DC's West End neighborhood. The project had been on hold for years as a previous team sought to put a fashionable "1 Hotel" on the site, but failed to get the project off the ground. Turner Construction, the general contractor on the project, began site work last week.



















 relocate to White Oak, uniting at long last the likes of Center for Devices and Radiological Health and the
relocate to White Oak, uniting at long last the likes of Center for Devices and Radiological Health and the 












