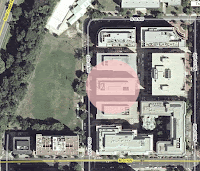 And now for a story that harshes our mellow, considering dcmud’s mini-obsession with music (after our real estate crush, of course). Last September, we reported that Montgomery County officials had announced a partnership with Lee Development Group that would bring a new branch of the Birchmere Music Hall to the old art-deco J.C. Penny building at 8656 Colesville Road (owned by Lee Development), located at the corner of Colesville Road at Fenton Street in Silver Spring, by 2009. The Birchmere – a long-time stalwart of the Del Ray, Alexandria, scene on Mount Vernon Avenue (old-timers like us will also remember its original location in Old Town), has supported many major singer-songwriter talents, including well-known performers such as Mary Chapin Carpenter, Lyle Lovett, and John Hiatt.
And now for a story that harshes our mellow, considering dcmud’s mini-obsession with music (after our real estate crush, of course). Last September, we reported that Montgomery County officials had announced a partnership with Lee Development Group that would bring a new branch of the Birchmere Music Hall to the old art-deco J.C. Penny building at 8656 Colesville Road (owned by Lee Development), located at the corner of Colesville Road at Fenton Street in Silver Spring, by 2009. The Birchmere – a long-time stalwart of the Del Ray, Alexandria, scene on Mount Vernon Avenue (old-timers like us will also remember its original location in Old Town), has supported many major singer-songwriter talents, including well-known performers such as Mary Chapin Carpenter, Lyle Lovett, and John Hiatt.However, this week Birchmere officials announced that the planned $8 million, 800-seat venue (pictured) is now off the table, and that Montgomery County officials and Lee Development both have backed out of the deal. Instead, it appears that this location might instead see the development of a 152-room hotel, 183,000-sf office building, a 650-space garage, and a "stand-up" nightclub. (A comedy club? Shudder ....) While the loss of The Birchmere is a blow to music lovers, at least developers appear to still be singing a positive tune on Silver Spring’s potential.
Update: The Post is now reporting that instead of the Birchmere, a bigger music venue is in consideration to occupy this space! Live Nation, the world's largest producer of live concerts, is contemplating putting one of its Fillmore-branded clubs here, and would make the club three times as large (over 2,000 capacity) as what was planned for the Birchmere. While we'd personally prefer having the homegrown Birchmere and its emphasis on intimate shows, the Fillmore coming would be a major coup on Silver Spring's part. Stay tuned ....











 evise the height and density of the proposed buildings, so the school took 18,000 sf off the office portion and 15,000 sf from the residential. In April, the
evise the height and density of the proposed buildings, so the school took 18,000 sf off the office portion and 15,000 sf from the residential. In April, the 



