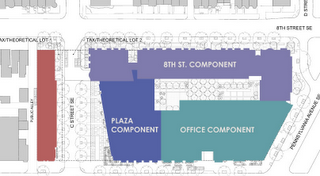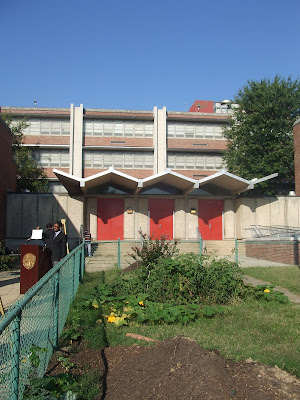Anyone who thought last night’s Zoning Commission hearing would be the final word on the
Hine School redevelopment project’s longstanding PUD and map amendment efforts was surely disappointed.
Representatives from
Stanton-
EastBanc, the development team for the Capitol Hill mixed-use project, as well as from the architecture firm behind the project,
Esocoff & Associates, gathered in front of the Zoning Commission, joining a range of neighbors largely opposed to the project in its current form. But the commission failed to vote on the project, opting instead to gather more information from the developers and reconvene on October 15th for a final decision.

The meeting, which was closed to comments, came on the heels of some fifteen hours of Zoning Commission hearings that occurred in June and July. During those meetings, civic groups and concerned citizens presented their concerns about the future of the
Eastern Market flea market and worries that the project included too little open space for the community. Questions about the project’s north building, which is slated to include only subsidized housing, also arose.
In mid-August, the development team submitted an 81-page final PUD order that responded to many of those complaints. New elements include better design of the north building; description of a compromise that has been reached with Eastern Market’s flea market managers, allowing vendors to use an additional street for the weekend market; and details about a 46-point memorandum of agreement between the developers and the area’s ANC commissioners which, among other things, would limit the project’s retail elements to specifically commercial streets.
During last night’s hearing, the commissioners leafed through the document. “There are a lot of improvements,” said
Commissioner Turnbull. “I think the pluses outweigh the negatives.” Still, he had concerns about waste removal and the project’s loading docks, while
Chairman Hood questioned whether the project might eventually cause debilitating traffic problems in the area.
In the end, the commissioners voted unanimously to ask the development team for more information on a handful of points, including details on how 55-foot-long trucks will serve the project’s south building, how garbage pickup will occur in the alley north of C Street, and a revised floor area ratio calculation that doesn’t include C Street. The developers have until September 24th to respond.
While the development team was largely satisfied with the hearing, many neighbors left unhappy. “I thought [the commissioners] would do more,” said
Ivan Frishberg, the 6B02 ANC commissioner. “I thought they’d ask for more in terms of the structure and design of the building.”
Washington, D.C., real estate development news

 Today, neighbors of Eastern Market got an answer to a long-outstanding question: What will go in the place of the former Hine Junior High School on Capitol Hill? Washington DC officials announced that Stanton-EastBanc had won the right to develop, with a plan that includes a mix of retail, residential and open space to appease the outspoken Capitol Hill neighborhood. The project may break ground as soon as 2011.
The selected team includes Stanton Development Corporation, Eastbanc Inc., Dantes Partners and Weinstein Esocoff Architects. The plan for the 3.5 acre lot in Capitol Hill's Eastern Market neighborhood calls for a total of 510,000 s.f. of total development. The new development will include approximately 150 apartments and over 200,000 s.f. of office space. Currently slated for the spaces are the nonprofit International Relief and Development and the Shakespeare Theatre Company. Additionally, the space will offer 150 parking spaces and "neighborhood-serving retail and restaurants."
Stanton appears to have gotten the upper hand for several reasons. The group is entirely DC-based, has a proven track record in several buildings in the Capitol Hill area and did not request any subsidy from the District for the project.
Today, neighbors of Eastern Market got an answer to a long-outstanding question: What will go in the place of the former Hine Junior High School on Capitol Hill? Washington DC officials announced that Stanton-EastBanc had won the right to develop, with a plan that includes a mix of retail, residential and open space to appease the outspoken Capitol Hill neighborhood. The project may break ground as soon as 2011.
The selected team includes Stanton Development Corporation, Eastbanc Inc., Dantes Partners and Weinstein Esocoff Architects. The plan for the 3.5 acre lot in Capitol Hill's Eastern Market neighborhood calls for a total of 510,000 s.f. of total development. The new development will include approximately 150 apartments and over 200,000 s.f. of office space. Currently slated for the spaces are the nonprofit International Relief and Development and the Shakespeare Theatre Company. Additionally, the space will offer 150 parking spaces and "neighborhood-serving retail and restaurants."
Stanton appears to have gotten the upper hand for several reasons. The group is entirely DC-based, has a proven track record in several buildings in the Capitol Hill area and did not request any subsidy from the District for the project.  The competitive project had the Eastern Market neighborhood a-buzz, forming coalitions in favor of one plan or another. Leah Daniels, owner of Hill's Kitchen in Eastern Market hosted meetings at her shop so the StreetSense/DSF/Menkiti Group could show off their plan. It would have included a boutique Kimpton Hotel, which Daniels felt - still feels - is an important addition to the neighborhood. Daniels said that while the group she wanted to win didn't, at least it wasn't the team she didn't want: Bozzuto Group/Scallan Properties/Lehr Jackson Associates/E.R. Bacon Development, LLC/Blue Skye Development/CityStrategy, LLC. She did credit the Stanton group for being willing to continue to work with the community to ensure that the space maximizes its location in the heart of the Eastern Market community.
According to Joe Sternlieb of EastBanc, the developers are looking for neighborhood-serving retail. They have letters of interest from restaurants including: Cafe Leopold, Kaz Sushi, Dolcezza Gelato, J. Cholatier, Tryst Diner by Constantine Stavropoulos, The Boat House Restaurant of Charlottesville and the Twins Jazz Club. Retail interest includes: Dawn Price Baby (looking to expand from current Hill location) and B&M Wine among others. Sternlieb indicated that retail spaces will be no larger than 5,000 s.f. each and will likely average 2,000-3,000 s.f. per tenant.
In July, the Deputy Mayor for Planning and Economic Development (DMPED), Valerie Santos, narrowed the field of competitors to three and encouraged them to submit final offers for the right to redevelop the site. The school was closed in 2007, in part to free up funds for the DCPS headquarters. Responses to the District’s request for final offers were due in early August.
The competitive project had the Eastern Market neighborhood a-buzz, forming coalitions in favor of one plan or another. Leah Daniels, owner of Hill's Kitchen in Eastern Market hosted meetings at her shop so the StreetSense/DSF/Menkiti Group could show off their plan. It would have included a boutique Kimpton Hotel, which Daniels felt - still feels - is an important addition to the neighborhood. Daniels said that while the group she wanted to win didn't, at least it wasn't the team she didn't want: Bozzuto Group/Scallan Properties/Lehr Jackson Associates/E.R. Bacon Development, LLC/Blue Skye Development/CityStrategy, LLC. She did credit the Stanton group for being willing to continue to work with the community to ensure that the space maximizes its location in the heart of the Eastern Market community.
According to Joe Sternlieb of EastBanc, the developers are looking for neighborhood-serving retail. They have letters of interest from restaurants including: Cafe Leopold, Kaz Sushi, Dolcezza Gelato, J. Cholatier, Tryst Diner by Constantine Stavropoulos, The Boat House Restaurant of Charlottesville and the Twins Jazz Club. Retail interest includes: Dawn Price Baby (looking to expand from current Hill location) and B&M Wine among others. Sternlieb indicated that retail spaces will be no larger than 5,000 s.f. each and will likely average 2,000-3,000 s.f. per tenant.
In July, the Deputy Mayor for Planning and Economic Development (DMPED), Valerie Santos, narrowed the field of competitors to three and encouraged them to submit final offers for the right to redevelop the site. The school was closed in 2007, in part to free up funds for the DCPS headquarters. Responses to the District’s request for final offers were due in early August. Today's announcement marks another high point in the vibrant neighborhood which recently saw the reopening of the Eastern Market after the fire that ravaged the historic structure in April 2007. Councilmember Tommy Wells (Ward 6) said that the new site should reflect how "special" the Capitol Hill neighborhood is and that the developers and the city have "a lot more work to do" to make sure the project enhances the neighborhood.
Today's announcement marks another high point in the vibrant neighborhood which recently saw the reopening of the Eastern Market after the fire that ravaged the historic structure in April 2007. Councilmember Tommy Wells (Ward 6) said that the new site should reflect how "special" the Capitol Hill neighborhood is and that the developers and the city have "a lot more work to do" to make sure the project enhances the neighborhood.



























